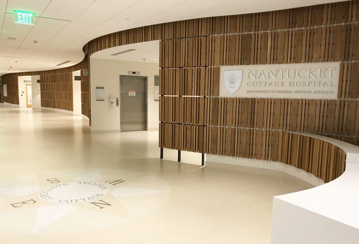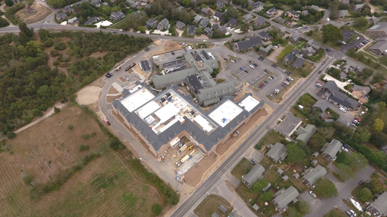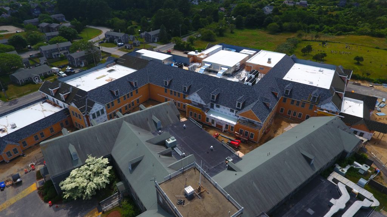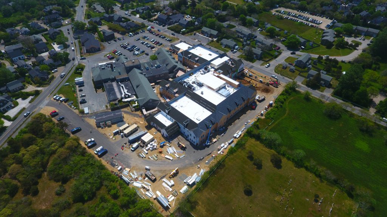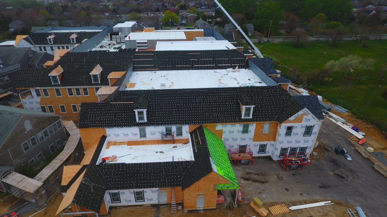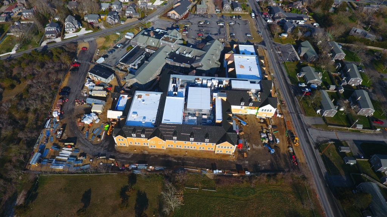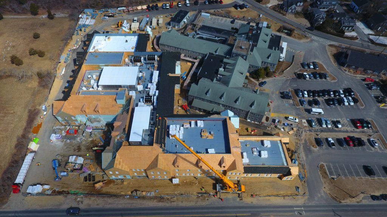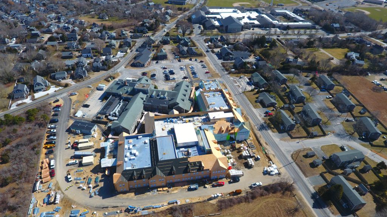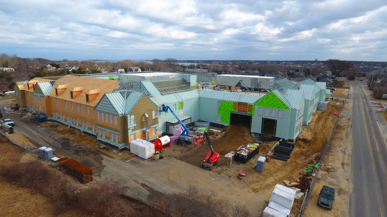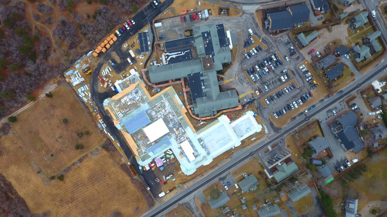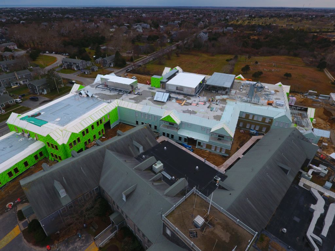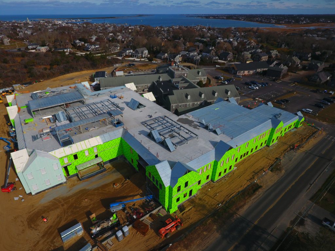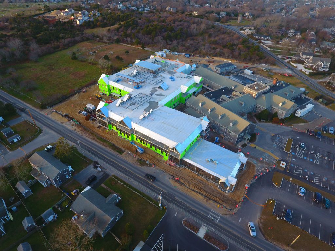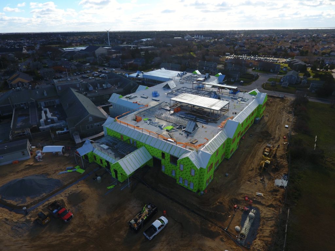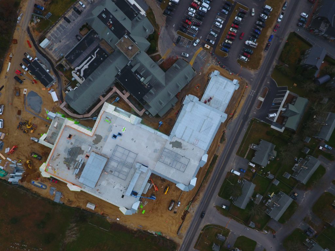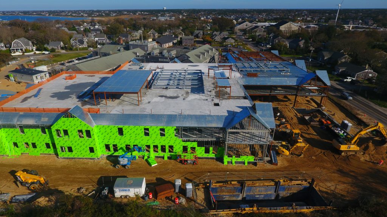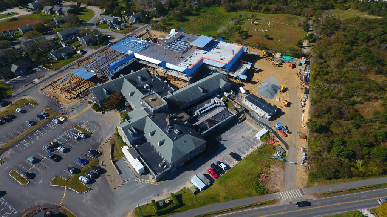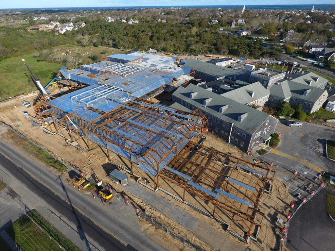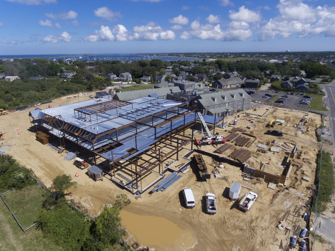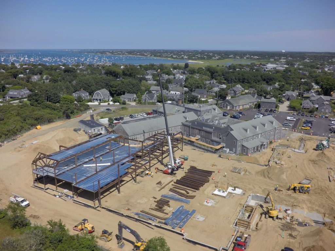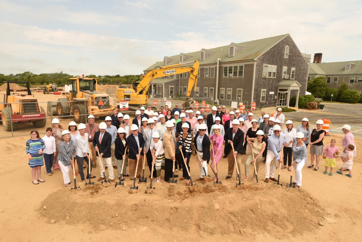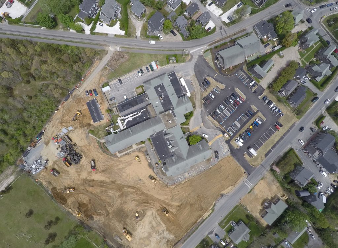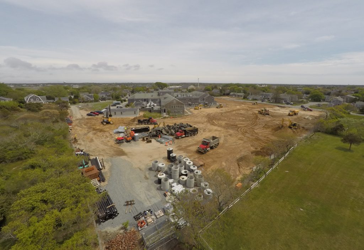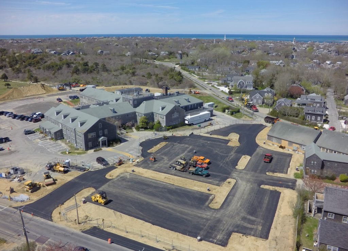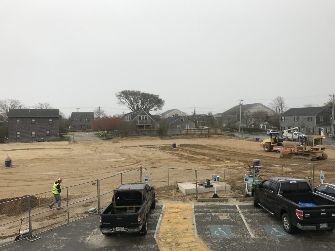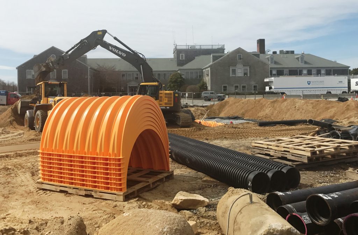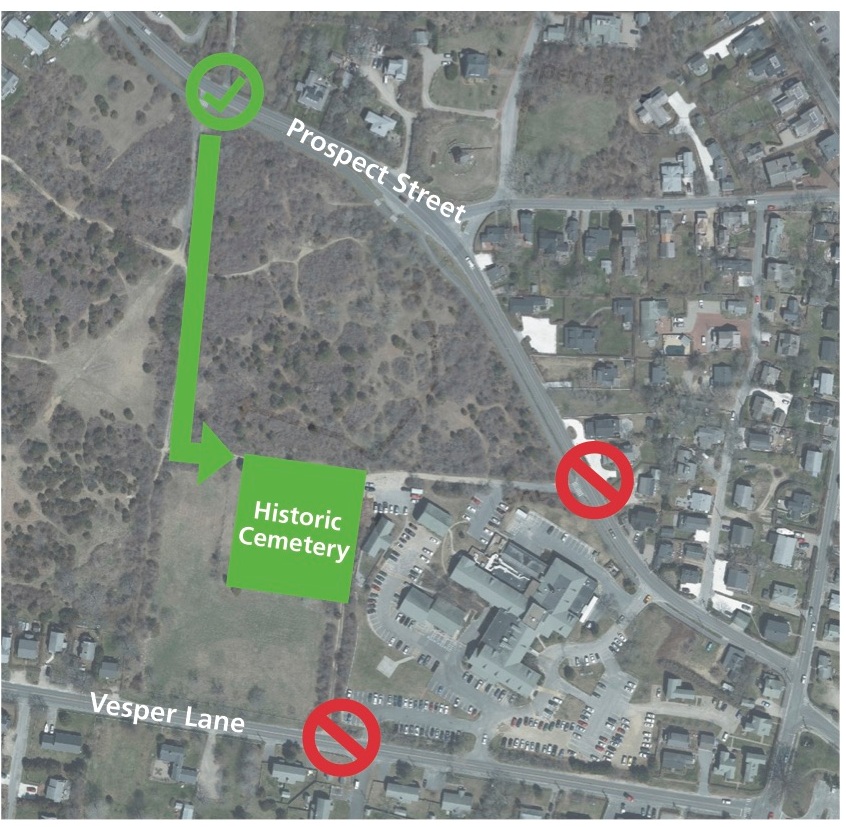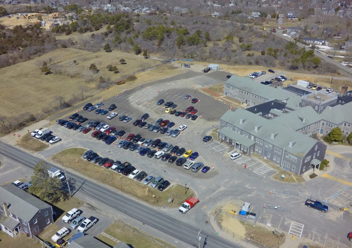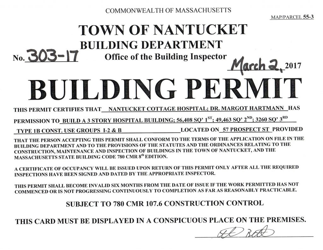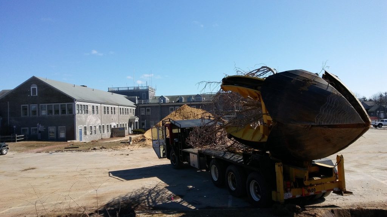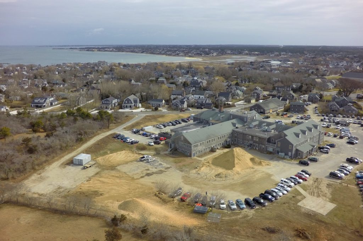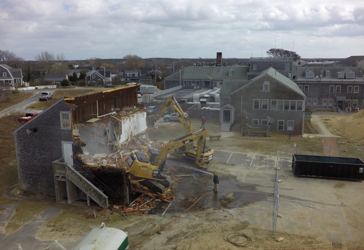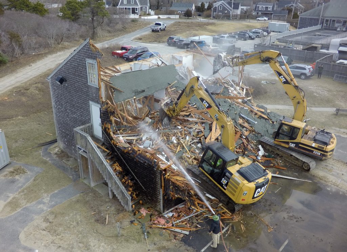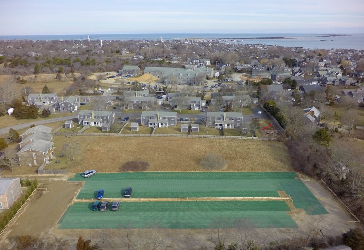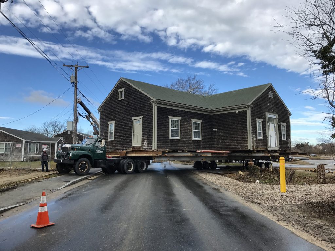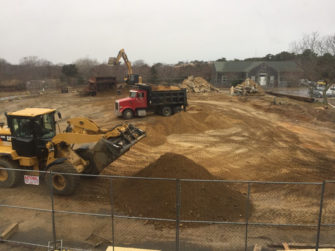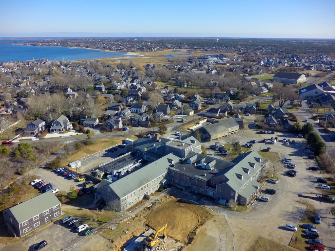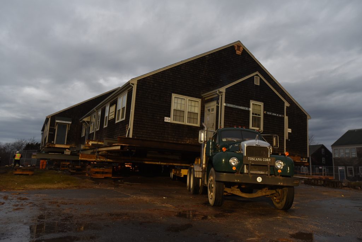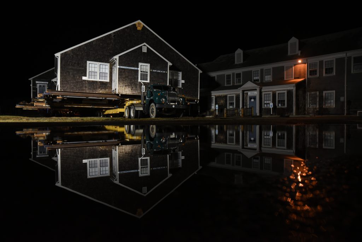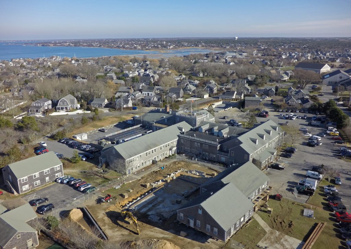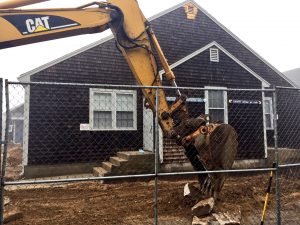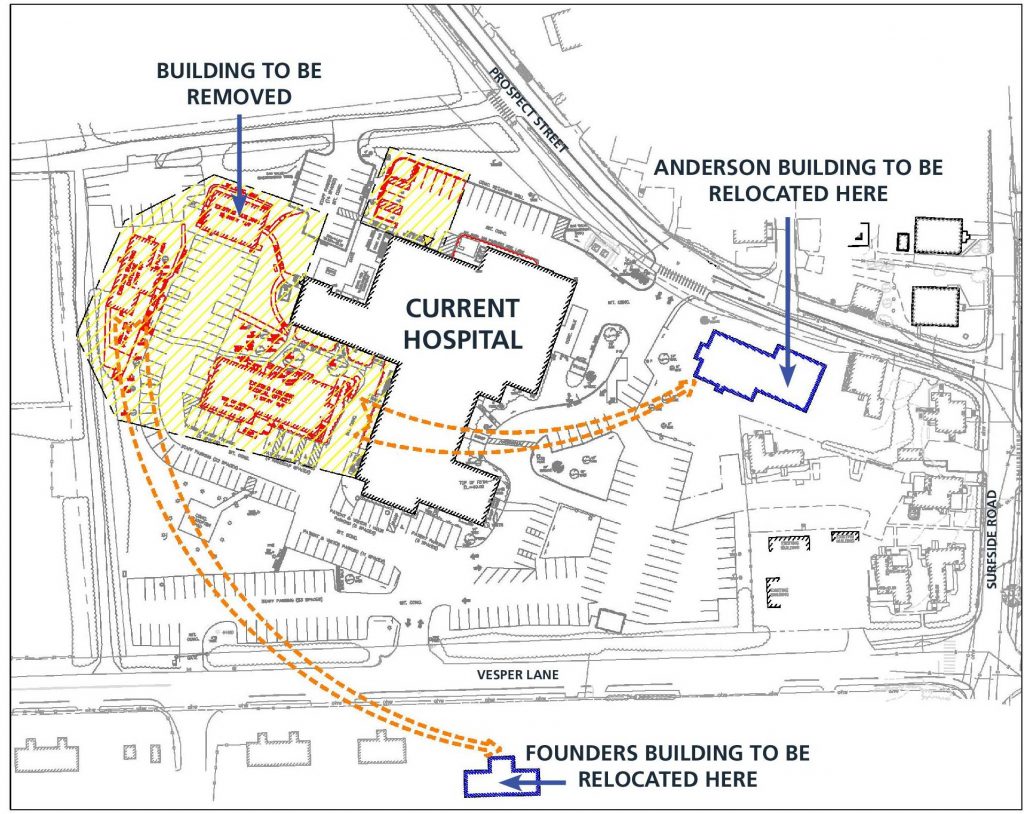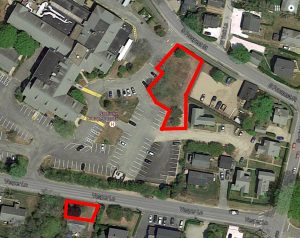Construction Recap
Scroll through photos and videos dating back to the beginning of the construction project.
Update #67 | February 20, 2019
WATCH: Opening Day at the New NCH
Update #66 | Dec. 1, 2018
Here’s a preview of the main lobby of the new hospital!
Update #65 | Nov. 15, 2018
Interior construction is nearly complete! Take a look at these recent photos of some of clinical areas of the new hospital.
Update #64 | Nov. 5, 2018
Pergolas have been added to the south side of the new hospital along Vesper Lane, as well as some of the new landscaping features.
Update #63 | Oct. 14, 2018
Update #62 | Oct. 1, 2018
Update #61 | Sept. 11, 2018
Update #60 | Aug. 28, 2018
The outline of the new helipad is now visible in the foreground of this aerial photo:
Update #59 | Aug. 11, 2018
The story of Nantucket’s New Hospital:
Update #58 | July 2, 2018
Update #57 | June 24, 2018
Update #56 | June 10, 2018
Update #55 | May 29, 2018
Update #54 | May 14, 2018
Update #53 | April 29, 2018
Update #52 | April 22, 2018
Update # 51 | April 11, 2018
Update #50 | April 5, 2018
Update #49 | March 28, 2018
Update #48 | March 11, 2018
Update #47 | Feb. 28, 2018
Update #46 | Feb. 14, 2018
Update #45 | Feb. 7, 2018
Update #44 | Jan. 29, 2018
Update #43 | Jan. 8, 2018
Update #42 | December 24, 2017
Update #41 | December 12, 2017
New equipment, including air handlers and other mechanical systems, have been added to the roof over the past week.
Update #40 | December 6, 2017
Update #39 | December 2, 2017
Update #38 | November 25, 2017
Update #37 | November 20, 2017
Update # 36 | November 13, 2017
This view from directly over the new hospital shows its “W” shape and how close it is to the existing hospital.
Update #35 | October 28, 2017
In late October, the studs and drywall installation began as construction crews began working to enclose the building ahead of the winter weather.
Update #34 | October 22, 2017
Update #33 | October 17, 2017
Update #32 | October 11, 2017
Drone photos of the new hospital construction site captured in early October, 2017, show the steel frame of the building nearly complete, as work begins to move inside the structure.
Update #31 | October 6, 2017
Thanks to Nicole Harnishfeger of The Inquirer and Mirror for capturing this great video of staff and community members signing the final steel beam that was added to the new hospital on Oct. 6th!
Update #30 | September 27, 2017
Watch this drone flyover of the new Nantucket Cottage Hospital construction site, recorded on Sept. 26, 2017
Update #29 | September 11, 2017
The steel frame of the new hospital continues to rise as we enter the fall, with the foundation nearing completion and decking being added to the building. Crews are now working on weekends through the fall to complete the steel frame ahead of the winter months, after which a drywall contractor and a spray fire proofing contractor will mobilize.
Update # 28 | August 10, 2017
Crews from Rose Steel have been erecting steel beams since late last month and the shape of the northeast portion of the new hospital is now taking shape. Concrete work continues near Vesper Lane as the foundation for the building is nearly complete.
Update #27 | July 28, 2017
The construction of the foundation for Nantucket’s new hospital is underway, and steel will begin rising over the site this week as the new building begins to take shape. This next phase of the construction project will mean increased activity around the site, including noise, dust, and vibrations, as the steel is cut and erected, in addition to increased truck traffic on Prospect Street.
Update # 26 | July 1, 2017
Donning hard hats and carrying shovels, the Nantucket Cottage Hospital community came together on Saturday, July 1st for the official groundbreaking ceremony for the island’s new hospital. Hospital staff, Trustees, donors, and community members gathered at the construction site in the shadow of the current 1957 hospital to celebrate what will become one of the finest new community hospitals in the country. The ceremony represented an historic milestone for both Nantucket Cottage Hospital, as well as the island community at large.
Update #25 | May 31, 2017
The front parking lot of the hospital has been reopened to patients and visitors, while site work has commenced at the rear of the campus to prepare for groundbreaking for the new hospital. The current configuration represents our steady-state for the next 18 months!
Update #24 | May 8, 2017
Construction crews continue to work toward the completion of the front parking lot, and the pavement was put down over the past week revealing how the new parking area will be configured. This lot will be the primary parking area for patients and visitors throughout the building project.
Update #23 | April 28, 2017
The reconfiguration and construction of the new front parking lot at the hospital continues, with asphalt expected to be put down next week in preparation for reopening the lot in mid-May.
Update #22 | April 3, 2017
The front parking lot of the hospital is now closed and site work continues to install the subsurface stormwater drainage infrastructure. This area will become the primary location for patient and visitor parking while the new hospital is under construction.
Update #21 | March 23, 2017
Vehicle and pedestrian access to the Historic Colored Cemetery off Prospect Street will shift to North Mill Street during the construction of the new hospital. The unnamed dirt ways off Prospect Street and Vesper Lane that have been used in the past for access to both the cemetery and Mill Hill Park will be reserved for construction vehicle access to the building site and closed to the public while the project is underway. The sign marking the entrance to the cemetery on Prospect Street has been moved accordingly.
In 2015, Town Meeting voters approved a warrant article to authorize the Board of Selectmen to convey these two unnamed ways that abut the hospital property. Following a public hearing in 2016, the selectmen voted unanimously to convey the two ways to Nantucket Cottage Hospital to help facilitate the construction of the new facility. We are grateful to the voters and the selectmen for endorsing this critical addition to the hospital property, without which the new building project could not proceed as planned. Following completion of the new hospital in 2018, public access to the cemetery will return to Vesper Lane, including an improved roadway and dedicated parking area.
Update #20 | March 18, 2017
Parking for patients and visitors of Nantucket Cottage Hospital has shifted to a new temporary parking lot located behind the main building along the western edge of the hospital property. The traditional patient and visitor parking lot in front of the building will be temporarily closed for approximately six weeks. This shift represents the next phase in the site work necessary to prepare the 57 Prospect Street property for the construction of the island’s new hospital.
Access points to the hospital off Prospect Street and Vesper Lane will remain in use, and the parking lot for the emergency department will not be impacted. The driving lane directly in front of the building will remain open to allow for drop-offs, and handicap spots will also be preserved. Patients and visitors parking in the new temporary parking area can access the hospital by using the entrance closest to the of offices of Drs. Koehm, and Monto.
Update #19 | March 7, 2017
A building permit has been issued by the Town of Nantucket for the construction of the island’s new hospital – a major milestone for this historic initiative. This permit is the result of an extensive review process and collaboration with the town’s Building Department, so we want to thank the staff of Planning & Land Use Services for its assistance.
Update #18 | February 27, 2017
A number of kwanzan cherry trees on the hospital property were moved to a new location over the weekend as work continued to clear the back portion of the NCH site in preparation for groundbreaking for the new hospital. These trees were among the few on the hospital property that were candidates to move rather than cut down due to their size.
Update #17 | February 22, 2017
An aerial photo of the NCH campus as it appears on February 22, 2017 after the removal of three structures and trees from the site to clear the footprint for the new hospital:
Update #16 | February 20, 2017
The dormitory office building was demolished and removed from the NCH campus in order to continue clearing the back portion of the property for the construction of the new hospital. This structure, which previously served as a dormitory for NCH staff and then later as offices and conference rooms, was offered to town agencies and other organizations, but no one stepped forward to move the building before it was demolished.
Update #15 | February 3, 2017
A temporary parking lot for NCH employees has been created at the hospital’s property in Gouin Village, which is located across Vesper Lane from the main NCH campus. When the parking reconfiguration begins to facilitate the construction of the new hospital, this is where day-shift NCH employees will be parking in order to reserve the limited remaining parking spaces at the hospital for patients and visitors.
Update #14 | January 25, 2017
The Founders Building was moved to its new location on Vesper Lane this morning. This move further cleared the back portion of the hospital property in preparation for groundbreaking for the new hospital. The street was briefly closed to traffic to facilitate the move of the sturcture, which will continue to be the home for the NCH Foundation offices when it reopens.
Update #13 | January 18, 2017
The Founders Building was lifted off its foundation and moved a short distance to the southeast in preperation for its final move to Vesper Lane next week. Parking reconfiguration around the site continues, in addition to tree removal to facilitate the building moves.
Update #12 | January 6, 2017
Over the next week, construction crews will be working to position the Anderson Building over its new foundation along Prospect Street. When the structure is reopened this year, it will again become the home for the medical offices of Dr. George Butterworth and Dr. Tim Lepore, along with the hospital’s seasonal walk-in care service.
Update # 11 | December 27, 2016
Contractors are busy today at the former site of the Anderson Building, clearing debris, adding fill, and grading the surface. This area will become temporary parking while the front lot is shut down and reconfigured in early 2017 before it becomes the site for the groundbreaking of the new hospital.
Update #10 | December 23, 2016
An aerial photograph of the hospital property shows the former location of the Anderson Building now vacant and being cleared and graded following the move of the structure toward its new location along Prospect Street.
Update #9 | December 19, 2016
On Saturday, Dec. 17, the Anderson Building was moved across the Nantucket Cottage Hospital campus toward its new location along Prospect Street. Most of the move was conducted Saturday evening into the early morning hours of Sunday in order to have the least impact on patient visits and parking. As of Monday morning, crews from Toscana were continuing to work on moving the building parallel to its new foundation.
Update #8 | December 15, 2016
The Anderson Building has been moved off its foundation in preparation for its relocation on Saturday, Dec. 17th. In order to maximize safety and have the least impact on parking the move will begin in the evening, around 4:30 p.m. To facilitate this move, we will be closing the parking area in front of the specialty physician services office (Dr. Pearl’s former space) all day on Saturday, and the entire front parking area will be closed at 4 p.m. Access to the NCH site in general will be restricted during the move, so we ask that the public and hospital staff do not come to the property to observe or photograph the move.
Update #7 | November 30, 2016
Crews from Toscana Corp. have erected a fence around the Anderson Building (the home of Drs. Tim Lepore and George Butterworth) and are excavating around the foundation of the building in order to prepare it to be lifted and moved to the northeast side of the NCH campus along Prospect Street. The building will likely be moved in one piece through the NCH campus, rather than travelling over the road, over the course of a weekend in December.
Update #6 | November 3, 2016
Below is an overview of the building moves that will be happening on the NCH campus over the next month as we prepare the site for the new hospital. This graphic was published in the Nov. 3 edition of The Inquirer and Mirror.
Update #5 | October 14, 2016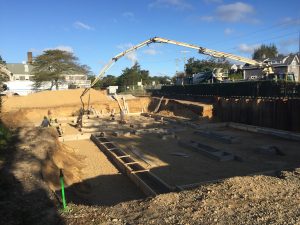
Construction crews are pouring a foundation at the new location for the Anderson Building along Prospect Street, as we prepare to move the building later this month. Site work in this area of the hospital campus as well as across the street at 10 Vesper Lane will continue this week.
Update #4 | October 6, 2016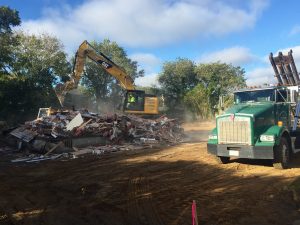
A small cottage on the hospital’s property at 10 Vesper Lane, across the street from the main campus, was demolished this morning by crews from Toscana Corp. This property will be the future home of the Founders Building, a structure that will be moved from the hospital campus to 10 Vesper Lane this fall.
Meanwhile, Toscana crews were continuing to prepare the northwestern side of the hospital property along Prospect Street for the move of the Anderson Building. Workers were using heavy equipment this morning to dig the foundation for the building so it too can be moved this fall. Work at both these sites will continue over the next week.
Update #3 | September 29, 2016
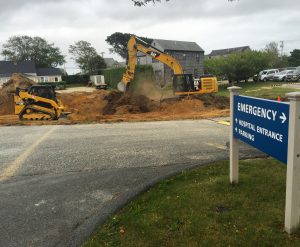 Site work continues today with the grading of hospital property along Prospect Street. This area will become the future home of the Anderson Building, which houses the offices of Dr. Tim Lepore and Dr. George Butterworth as well as the seasonal Walk-In Care service (Dr. Lepore has moved temporarily to 4 Bartlett Road while Dr. Butterworth has moved temporarily to Sherburne Commons). The Anderson Building will soon be moved from its current location behind the hospital to its new site along Prospect Street. When the structure is ready, Dr. Lepore and Dr. Butterworth will return to the Anderson Building in its new location.
Site work continues today with the grading of hospital property along Prospect Street. This area will become the future home of the Anderson Building, which houses the offices of Dr. Tim Lepore and Dr. George Butterworth as well as the seasonal Walk-In Care service (Dr. Lepore has moved temporarily to 4 Bartlett Road while Dr. Butterworth has moved temporarily to Sherburne Commons). The Anderson Building will soon be moved from its current location behind the hospital to its new site along Prospect Street. When the structure is ready, Dr. Lepore and Dr. Butterworth will return to the Anderson Building in its new location.
Tree removal also continues today at 10 Vesper Lane, across the street from the hospital. This property will become the home of the Founders Building, which will be moved from its current location on the main hospital campus this fall.
Update #2 | September 27, 2016
Site work begins on Wednesday, Sept. 28th
The initial site work to facilitate the building moves on the hospital campus will begin on Wednesday, Sept. 28th, with the removal of trees necessary to relocate the Anderson Building along Prospect Street. There will be additional tree removal at 10 Vesper Lane, the hospital property where the Founders Building is being moved. The areas of tree removal are outlined in red in the map at right.
This work may require the temporary disruption of some parking or traffic flow. The entrance to the Emergency Department parking area will not be impacted. Please make every effort to avoid these areas while work is underway.
Update #1 | September 20, 2016
Building Moves & Demolition:
- The Anderson Building will be moved to hospital property along Prospect Street in October
- The Founders Building will be moved to hospital property at 10 Vesper Lane in October
- The Dormitory offices will be demolished*
- The cottage at 10 Vesper Lane will be demolished*
- *Please note that the hospital attempted to donate these buildings to town agencies and other organizations rather than demolish them, and advertised their availability in the Inquirer and Mirror, but no entity stepped forward to claim them. The hospital has no available vacant land on which to relocate these structures.
Physician & Staff Moves:
- Dr. George Butterworth’s office will move to its temporary location at Sherburne Commons on Sept. 23.
- Dr. Tim Lepore’s office will move to 4 Bartlett Road on Oct. 1.
- The Founders Building staff will move to Oak Street and other office space off-campus. Some staff have already moved to Oak Street. The Founders Building will be disconnected to power and closed for meetings by Sept. 23.
- Dormitory offices staff: IT and housing staff will move to the hospital-owned house at 1 Surfside Road; Patient Access staff will move to the existing Patient Access office inside the hospital; Dr. Koehler and Jane Kelly will move into the Specialty Clinics area of the hospital; PASCON, Finance, and MGPO staff will move into leased office space off-campus.
Hospital Helipad:
Ahead of the enabling projects associated with the construction of the new hospital, the existing helipad at Nantucket Cottage Hospital will be taken offline on Oct. 3 and all medical transport operations will be conducted from Nantucket Memorial Airport until construction is complete. Nantucket Cottage Hospital is working closely with our partners, including Nantucket Memorial Airport, the Nantucket Fire Department, Boston MedFlight and the U.S. Coast Guard to ensure a smooth transition during this temporary change in medical transport operations. The new hospital helipad, when complete, will be located in the northwest corner of the property, adjacent to the Emergency Department and away from parking areas. This will improve the efficiency and safety of medical transport operations in the new hospital, as well as enhance patient privacy.
Hospital Trees:
In order to build our new hospital and move some of the buildings on the site, the existing trees and other vegetation must be removed prior to construction. Please keep in mind that when the new hospital and the associated site work are completed in 2018, there will be more new trees planted than currently exist on the site. In fact, the Planning Board-approved landscaping plan calls for the planting of more than 150 new trees, including dogwoods, American elms, white oaks, red maples, jack pines, white firs and honey locusts, among others. These trees are in addition to hundreds of new shrubs, perennials, ferns and grasses that will be planted as part of the landscaping plan for the new hospital. The hospital has done its due diligence with respect to evaluating whether any of the existing trees on the site could be moved prior to construction. After consulting with several tree maintenance/moving companies, it was determined that most of the trees are simply too large to move, or would not survive. The hospital is working with an island woodworking company to mill the two large beech trees in the courtyard behind the hospital so that the wood can be used to create benches or other items that will be incorporated into the new hospital. While we do not want to lose these trees, all of the construction activities planned over the next two years will not be possible without their removal. This is also a consequence of the direction we received from the island community to build our new hospital on-site rather than in a new location.
Staff Parking During Construction:
Parking at the main hospital campus will be limited during construction, and will change during the different phases of the project. Parking areas at the main hospital campus will be restricted for patients and visitors only; and hospital staff parking will be designated a short distance away on the hospital’s Gouin Village property in a temporary lot. This area will be marked, lighting will be installed, and there will be a crosswalk across Vesper Lane to the hospital. We do not yet have a date when the staff parking transition will happen. All staff should please consider all transportation options, whether it be a bicycle, carpool, or getting dropped off, as we transition to this new temporary staff parking arrangement. During the initial phase of construction, patient and visitor parking will be limited to the main parking lot in the front of the hospital while the rear area is converted into a temporary parking lot. When the temporary patient and visitor parking lot behind the existing hospital is completed, the front lot will be closed and construction will begin on that area to configure the permanent parking area. When construction begins on the new building, the main parking area for patients and visitors will be located in the front area of the hospital campus. Throughout construction, the Emergency Department parking area and entrance will remain in use, and all staff will park at Gouin Village.
